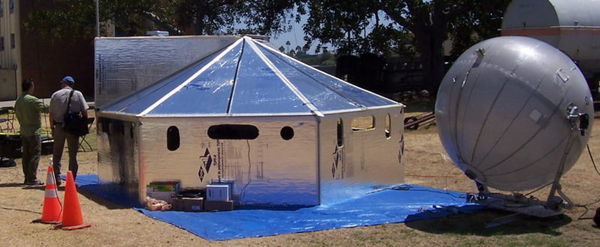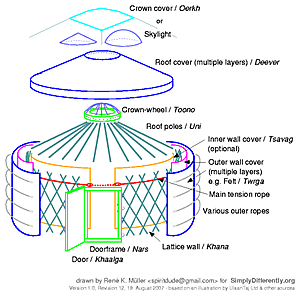Climate changes due to global warming are increasingly predicted to cause severe changes in our weather patterns with disastrous results such as hurricanes, tornadoes and floods. This will cause more need for emergency shelters. Hurricane Katrina was one example of this. Another was the recent fires that raged through our forests causing hundreds of people to flee their homes.
The article and videos below will give you an idea of how big and widespread this problem is and of the desperate situation that ordinary people are finding themselves in. Many of the homeless people living in these tent cities are working men and women some with families. Innovative solutions need to be found for dealing with this crisis in a humane way as opposed to leaving these people to fend for themselves.

The population of Tent City has grown rapidly in less than a year
Tent city highlights US homes crisis
BBC News - Americas
Friday, 14 March 2008, 17:33 GMT
Forty miles east of Los Angeles, on a patch of waste ground, is the place they call Tent City. Sandwiched between the local airport and the railway line, this really is the wrong side of the tracks.
We are on the outskirts of Ontario, a functionally pleasant commuter-city in southern California.
Last summer, local officials established this camp as a temporary base for the city's homeless population, then around two dozen.
But word spread and now some 300 people live here. It has an air of scruffy permanence, and indeed, city officials say there are no current plans to close it down.
Tent cities have sprung up outside Los Angeles as people lose their homes in the mortgage crisis.
Read more...
California Shanty Town - more video showing the extent of the Tent City LA
Seattle Tent City
Homeless people living in temporary quarters as they seek permanent shelter.
Seattle, Wa. Tent City 3- more video showing extent of Tent City 3 here.
Miami Florida Tent City.
Edmonton Tent City
On September 15, 2007, the Province of Alberta shut down "Tent City," an empty lot that was used as a campground over the summer by the homeless in Edmonton. Here is a look at that final day.
More on Tent City Edmonton, Alberta here.














