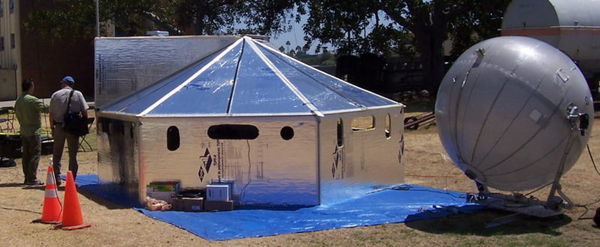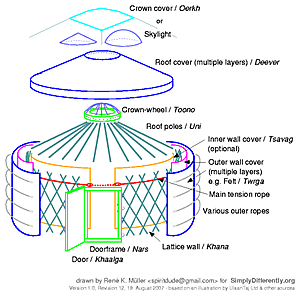Mongolia. Yurts have been around for thousands of years and are still used by three quarters of the population living in Mongolia today. The hexa-yurt is a recent innovation which is a combination of a geodesic dome and a yurt
The traditional Yurt is a portable, felt-covered, wood lattice-framed dwelling structure. Today, there are many modern adaptations to this dwelling such as durable, weatherproof outer covers and 'state of the art' insulating materials. The design of the Yurt is highly efficient and maximizes strength while using only a minimum of materials. This is accomplished by using lightweight members under tension and compression. They can be quickly assembled and their circular design maximizes space, heating and ventilation, as well as making it stable in strong winds.
A crisis in the financial markets is causing many people in the United States, and elsewhere in the world, to loose their homes because they are unable to pay their mortgages. Tent cities are beginning to spring up across the country as people have no where else to go. We can expect to see more of this as the crisis continues. Climate changes due to global warming are increasingly predicted to cause severe changes in our weather patterns with disastrous results such as hurricanes, tornadoes and floods. This will cause more need for emergency shelters. Hurricane Katrina was one example of this. Another is the recent fires that raged through our BC forests causing hundreds of people to flee their homes.
These are just two examples pointing to a need for temporary shelters to house a growing homeless population. A study done several years ago on the homeless in Kamloops found there were over one hundred people living on the streets.
Could a temporary and movable Yurt/hexa-yurt village be used as an environmentally sustainable and cost-effective solution to the emergency shelter needs of homeless and dispossessed persons in the Kamloops area.
This research paper will look at creating a temporary yurt/hexa-yurt village. The idea will be to design this village so that it can be quickly constructed and can also be taken down and stored, or moved to another location as needed.
The yurts/hexa-yurts lightweight structures and small size make them ideal for a temporary movable village. Other advantages of the yurt/hexa-yurt are their circular design which allows them to withstand heaving winds, there ability to be ventilated with ease and the fact that they are easily assembled and taken down.
Some disadvantages of the yurt/hexa-yurt village could be heating them in the winter and depending on where they are located there may be problems providing residents with plumbing and electricity. Although these are problems that can be solved with innovative solutions such as solar or wind generators, porta potties or composting toilets and rain catchments systems, one the biggest drawback may be a lack of aesthetic appeal. Other concerns are moulding and sun damage.
This applied research paper will focus in three areas: designing a heated tent platform as one possible solution for heating in the winter time, finding suitable land in the Kamloops area for placement of the village, and exploring ways to improve there aesthetic appeal so they don't mimic a typical shanty town or tent city. This may include such things as tent covers, temporary fencing, use of natural features or simply orderly placement on the land.
Statistics show that the need for emergency temporary housing today is increasing. There are many factors that are contributing to this and it is a problem that will continue into the future demanding creative solutions. A yurt village is one solution that offers a promise of meeting these demands.















